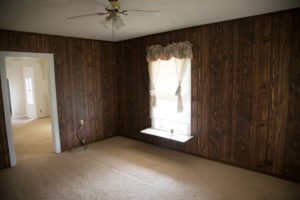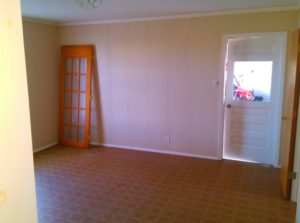The Original house was a 1958 farmhouse. It needed quite a bit of work as you’ll see.
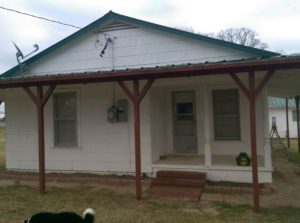
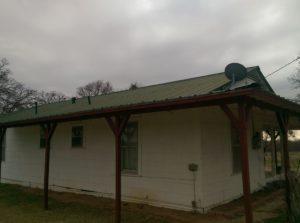
Moving around the side things continued. It’s hard to see in the pictures, but the green roof had paint peeling off and was a different type/shade over the master bedroom addition.
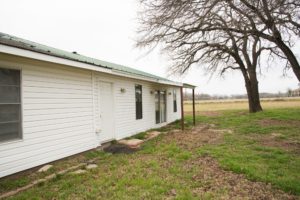
This was the back of the house. There wasn’t really a patio. This area was an add on to the original house and it is on a concrete slab foundation. The original part of the house is pier and beam. Crawling around under the house! Fun!
More front room. Note the sweet paneling and the popcorn ceiling. I was kind of pissed they took them out in the reno.
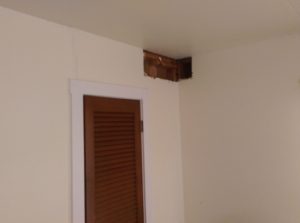
This is that front room right off the den. I never did figure out why there was a big hole in the corner.

Next was the only working bathroom. The house had 3 but two were not hooked up to any sewer pipe.
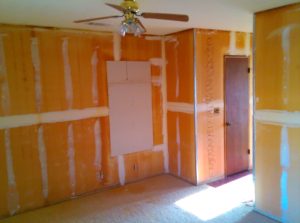 Across the hall there was a room that was a work in progress. Most of the drywall was up but unfinished.
Across the hall there was a room that was a work in progress. Most of the drywall was up but unfinished.
On to the kitchen. Pretty small. I never
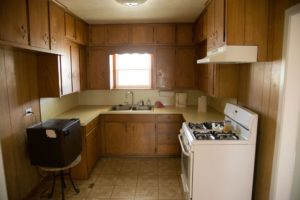
measured it, but it was probably 10′ x 12′ or so. It came fully furnished with a dorm refrigerator (that died right after we bought the place).
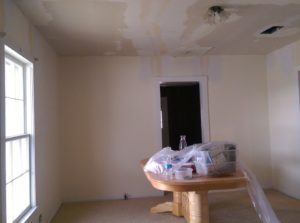
Across from the kitchen was a dining room. You can make out all the patching on the ceiling. That was probably because the house was full of cracks because the foundation had to be redone. All in we had about 20 piers put in to level the house, along with soil injections to try and stabilize the soil. $$$$
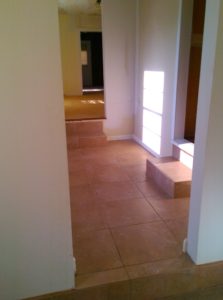 This was a hallway that tied the old part of the house (pier and beam) to the new master bedroom and utility room (slab foundation). You can see that there were at least two sets of steps that had to be transversed to get through. This was one of my most un favorite parts of the house. I’m glad Chip & Joanna had a plan. After the reno, we only have a single set of steps that work very nicely. I’m not sure how they pulled that off.
This was a hallway that tied the old part of the house (pier and beam) to the new master bedroom and utility room (slab foundation). You can see that there were at least two sets of steps that had to be transversed to get through. This was one of my most un favorite parts of the house. I’m glad Chip & Joanna had a plan. After the reno, we only have a single set of steps that work very nicely. I’m not sure how they pulled that off.
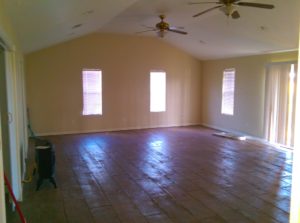
Here was the master bedroom. It was huge. The floor is concrete patterned to look like wood planks. In the finial reno, a fireplace was added, floors redone, french doors put in, etc. The show does a nice job of talking that one.
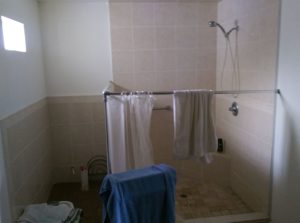 This was the non-functional master bathroom. It actually became the kitchen after the reno.
This was the non-functional master bathroom. It actually became the kitchen after the reno.
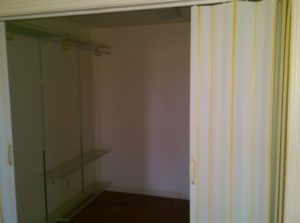 This was a large closet in the master. It became a butlers pantry with cool sliding barn doors.
This was a large closet in the master. It became a butlers pantry with cool sliding barn doors.
This was a utility room (never shown on the show). It was redone as well. The door is to the garage.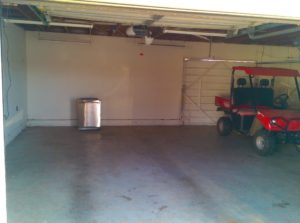 Finally, the only room to remain pretty much untouched. It’s a nice size garage with 2 front garage doors and a back one. Actually, they did change out the garage doors on the show, which was a complete (and pleasant surprise).
Finally, the only room to remain pretty much untouched. It’s a nice size garage with 2 front garage doors and a back one. Actually, they did change out the garage doors on the show, which was a complete (and pleasant surprise).
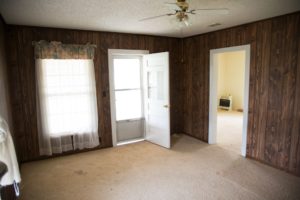 This shot was facing the front door and was a sitting room. You can see a small room to the right which was a guest bedroom. You can also see a small space heater in there. The furnace was non-operational.
This shot was facing the front door and was a sitting room. You can see a small room to the right which was a guest bedroom. You can also see a small space heater in there. The furnace was non-operational.